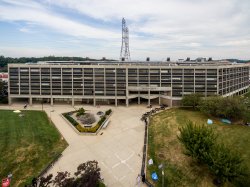Blanton Hall was built in the early 1980s and was renovated in 2011. Reopened in Fall 2012, this five-story building houses approximately 675 residents in suite-style consisting of two adjoining double and/or triple rooms connected by a bathroom and is also home to the Plaza at Blanton dining hall and the Student Health Center. Each residential floor consists of four wings housing 4 Resident Assistants within each wing. The front desk area is staffed by Service Assistants which is operational 24 hours per day.
Typical Blanton Hall Suite Room (12 x 17 feet)
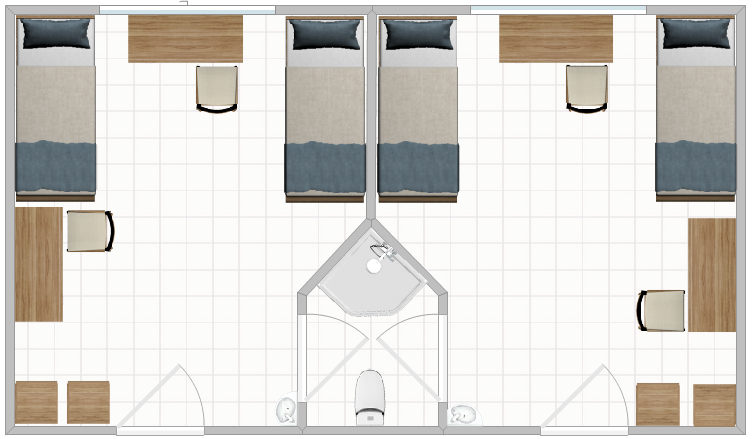
Please note that the room layout shown represents a general building floor plan. Some rooms may differ from this layout.
Photo Gallery
Click on an image below to enlarge photo.
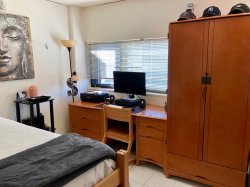 A desk and bed in a Single Room in Blanton Hall.
A desk and bed in a Single Room in Blanton Hall.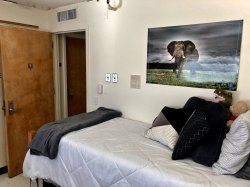 The other side of a Single Room in Blanton Hall with a student’s bed.
The other side of a Single Room in Blanton Hall with a student’s bed.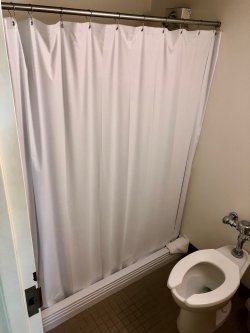 The bathroom in a Single Room in Blanton Hall with a shower.
The bathroom in a Single Room in Blanton Hall with a shower.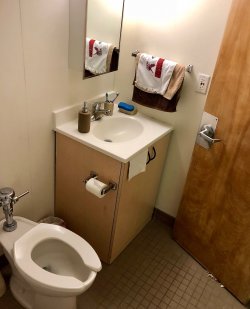 Another angle of the bathroom in a Single Room in Blanton Hall.
Another angle of the bathroom in a Single Room in Blanton Hall.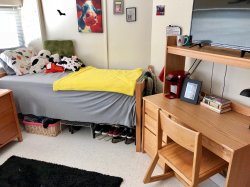 One side of a double room in Blanton Hall with a bed and desk decorated by a student.
One side of a double room in Blanton Hall with a bed and desk decorated by a student.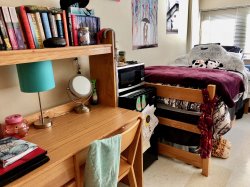 Another side of a double room in Blanton Hall with a bed and desk decorated by a student.
Another side of a double room in Blanton Hall with a bed and desk decorated by a student.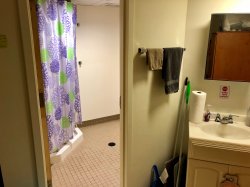 The bathroom to a Blanton Double Room as seen from one of the connecting rooms.
The bathroom to a Blanton Double Room as seen from one of the connecting rooms.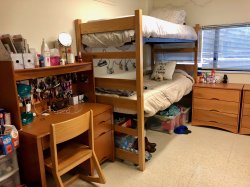 A Triple in Blanton Hall showcasing a bunk bed and desk.
A Triple in Blanton Hall showcasing a bunk bed and desk.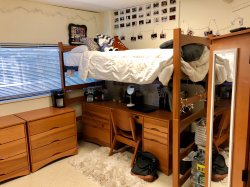 Another side of the room in a Triple in Blanton Hall with a bunk bed and a desk underneath.
Another side of the room in a Triple in Blanton Hall with a bunk bed and a desk underneath.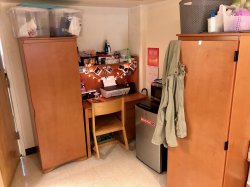 A student’s desk and mini fridge in a Blanton Hall Triple.
A student’s desk and mini fridge in a Blanton Hall Triple.
