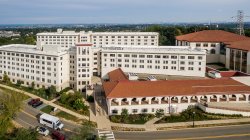The Heights, Montclair State University’s newest residence hall complex, opened in Fall 2011. The Heights are the first public-private partnership to be initiated under the 2009 NJ Economic Stimulus Act, and are located at the north end of campus.
The Heights consists of two complexes, each consisting of four connected residential buildings housing a total of approximately 1000 residents each. The Heights is made up of two layouts; double rooms with a private bathroom and suite-style rooms of two single rooms with a shared private bathroom. Each layout houses two residents.
A Resident Assistant lives on every floor of each building and Service Assistants keep the front desk operational 24 hours a day.
Complex Highlights
- 567,271 square feet (includes two complexes and 24,216 square feet of dining)
- Each complex includes four residential buildings and two floors of common area
- 1,978 beds (approximately 125 units or 250 beds per building)
- Unit types are single and shared bedroom units (no more than two students to a bathroom)
- Each building maintains one unit type. One complex maintains two buildings of shared and two buildings of single bedroom units. Another complex includes three buildings of shared and one building of single bedroom units.
The Heights Room Layouts
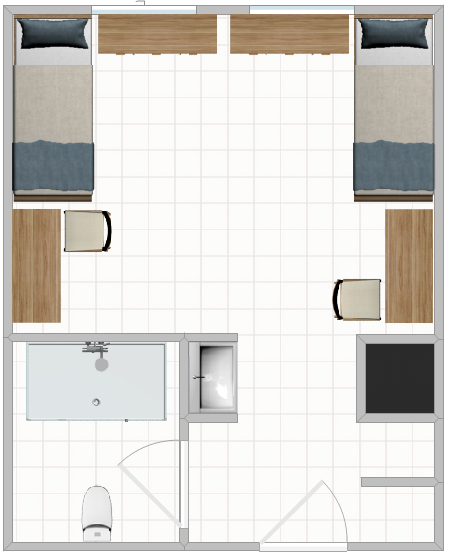 A Double Room Layout in the Heights featuring two beds and a bathroom.
A Double Room Layout in the Heights featuring two beds and a bathroom.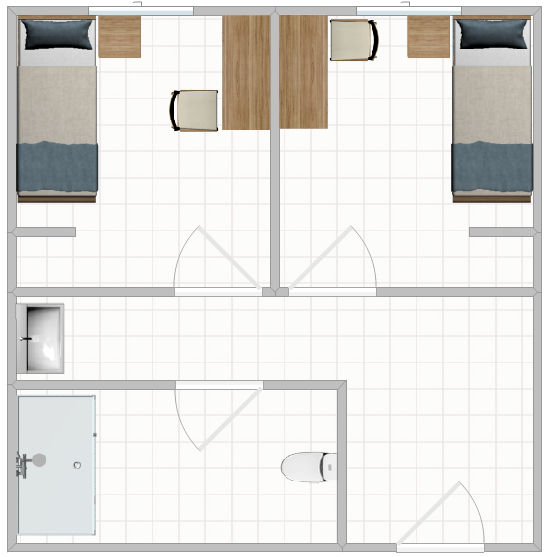 A Single Room Layout in the Heights with two adjoining rooms sharing a bathroom.
A Single Room Layout in the Heights with two adjoining rooms sharing a bathroom.Please note that the room layout shown represents a general building floor plan. Some rooms may differ from this layout.
Photo Gallery
Click on an image below to enlarge photo.
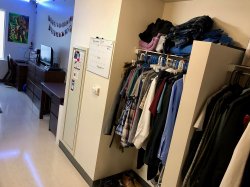 The closet space in a bedroom at a Double Unit in the Heights
The closet space in a bedroom at a Double Unit in the Heights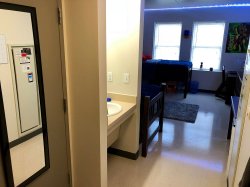 The view of a bedroom in a Double Unit in the Heights.
The view of a bedroom in a Double Unit in the Heights.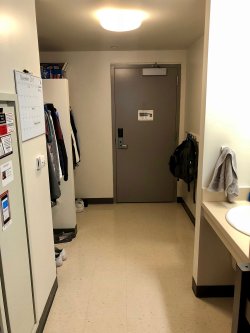 The view facing the door of a Double Unit in the Heights.
The view facing the door of a Double Unit in the Heights.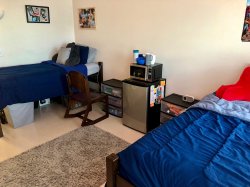 Two beds on either side of a room in a Double Room in the Heights.
Two beds on either side of a room in a Double Room in the Heights.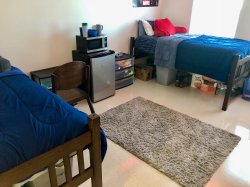 Two beds on either side of a room in a Double Room in the Heights.
Two beds on either side of a room in a Double Room in the Heights.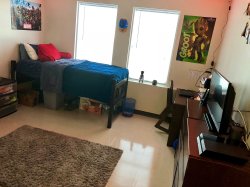 A bed, TV and desk in a Double Room in the Heights
A bed, TV and desk in a Double Room in the Heights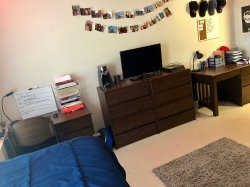 A bed, TV and two desks in a Double Room in the Heights
A bed, TV and two desks in a Double Room in the Heights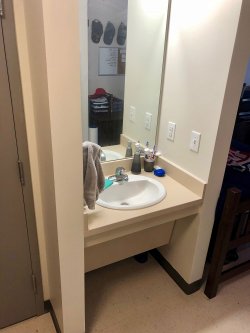 The sink and mirror inside a Double Room in the Heights.
The sink and mirror inside a Double Room in the Heights.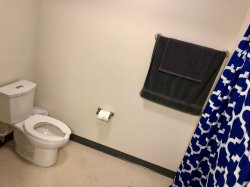 The bathroom interior of a Double Room in the Heights.
The bathroom interior of a Double Room in the Heights.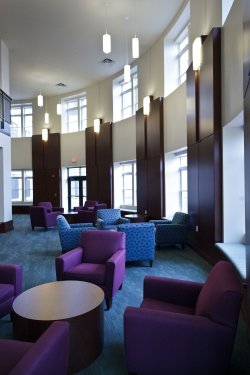 The lounge in Machuga Heights featuring some very colorful, comfortable chairs and table spaces.
The lounge in Machuga Heights featuring some very colorful, comfortable chairs and table spaces.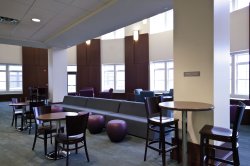 The lounge in Machuga Heights featuring some high-top tables and couches.
The lounge in Machuga Heights featuring some high-top tables and couches.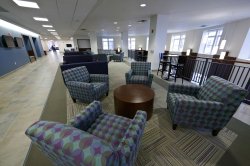 A lounge located in Machuga Heights with some comfortable armchairs.
A lounge located in Machuga Heights with some comfortable armchairs.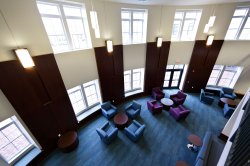 Looking over the first floor of the Machuga Heights lounge at some chairs.
Looking over the first floor of the Machuga Heights lounge at some chairs.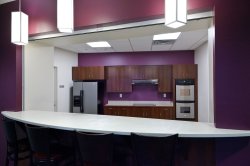 The view outside of the kitchen looking in at the Machuga Heights lounge.
The view outside of the kitchen looking in at the Machuga Heights lounge.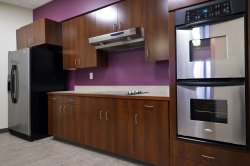 The lounge kitchen in Machuga Heights featuring a fridge and various ovens
The lounge kitchen in Machuga Heights featuring a fridge and various ovens
