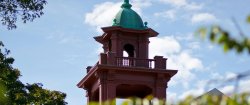A Transformed College Hall Reopens
Montclair State’s iconic, original home reopens as a one-stop shop for students with a brand new look.
Posted in: Homepage News, University

College Hall – the University’s 112-year-old iconic Mission Revival building that housed the entire school when it opened in 1908 – has begun to reopen after three years of renovations to create a modern and convenient one-stop shop for students.
“The old College Hall was worn and tired, now it’s bright and flowing with a renewed energy,” says Sharon Mahoney, director of construction management in the Office of Capital Planning and Project Management, about College Hall’s new look.
“We tried to bring the historical integrity of the building back by restoration of elements and finishes which we found in historic photos and documents,” says Mahoney, who pointed to uncovered brick walls, restored western hemlock wood finishes, tin ceilings, lighting fixtures and even the antique 200-year-old mission bell in the tower above the College Hall roofline. “The restored bell is beautiful. It’s too bad no one will get to see it up close now that it’s back in the tower.”
Other improvements are completely modern: bathrooms are new and relocated to the central core of the building. Fairy lights float on poles above sapling trees and overhead along the sidewalk and landscaping on the north entrance.
When the 125 window air conditioner units were removed and the windows were replaced, it opened up exterior views that had been obscured for decades. Warrens of rooms have been removed and replaced with open-concept spaces – a process made difficult by the building’s thick masonry walls.
“There was a lot of structural work and temporary shoring involved to remove the existing load bearing walls but seeing the resulting open office areas, it was well worth the effort,” says Mahoney. (Notably, opening up those walls led to the discovery of a 112-year-old message in a bottle that brought the University global attention and led to finding descendants of the bricklayers who built it.)
In addition to the beautiful, visible touches within the 5,000-square-foot addition, the lower level houses the new utility infrastructure that contains critical services such as steam, chilled water and electrical distribution systems, and an IT vault containing telecommunications equipment and the network operations center for the campus.
Starting October 13, the building began hosting Red Hawk Central 1-Stop, the University’s one-stop student services center for all current and prospective students. Red Hawk Central is located on the 2nd floor main entrance. Students are encouraged to stop by for assistance and support concerning registration, billing, financial aid or any other questions.
Red Hawk Central hours are:
- Monday and Thursday: 8:30 a.m. – 6 p.m.
- Tuesday, Wednesday and Friday: 8:30 a.m. – 4:30 p.m.
Several administrative offices are returning to the building this month including the Center for Leadership and Engagement, the Dean of Students Office, the Disability Resource Center, the Educational Opportunity Fund, the Office of the President, the Provost’s Office, Student Development and Campus Life, University College and University Counsel. Panera Bread is scheduled for a grand opening in January 2021. It is open now for limited service with beverages, muffins and soups.
Photo Gallery

The second floor of the atrium offers space for studying or relaxing.

The entrance as seen from the second floor.

College Hall is now a one-stop shop for student services and Red Hawk Central.


The inside and outside of the College Hall Atrium

Workers wallpapered photo murals on the walls in the new Undergraduate Admissions lobby in College Hall this summer.

College Hall at twilight.

We can’t get enough of this beautiful building.
Story by Staff Writer Mary Barr Mann
You may also like:
