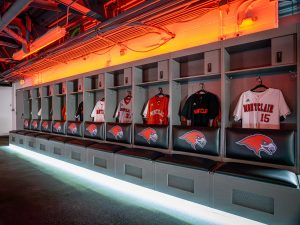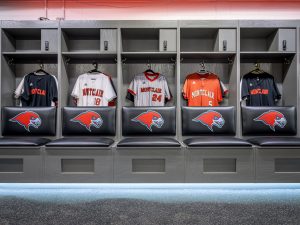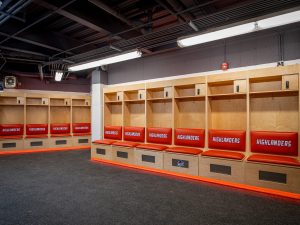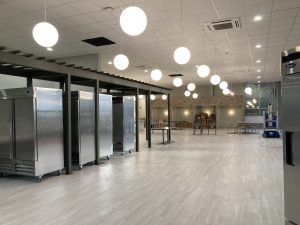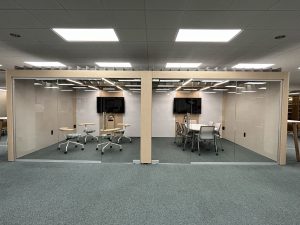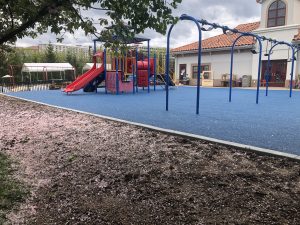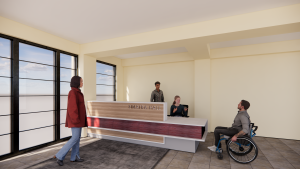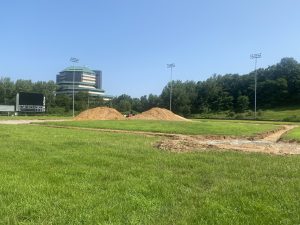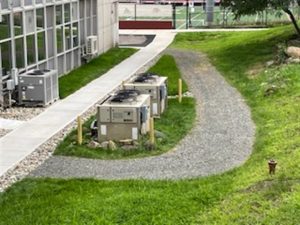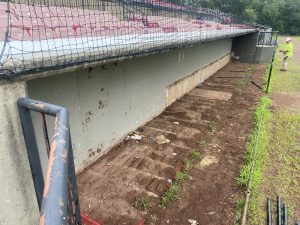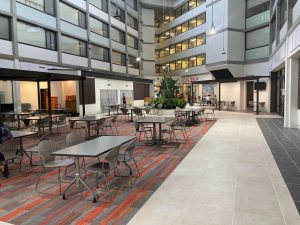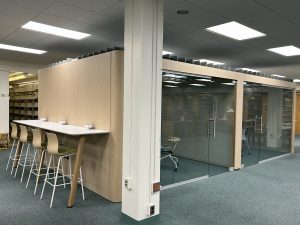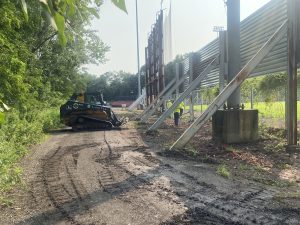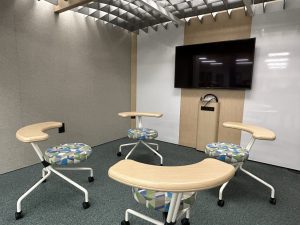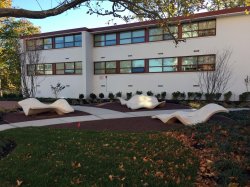Capital Planning & Project Management provides professional and technical consulting and project management services to the University community as it relates to the initiation, organization and management of campus planning, space management, facility design, capital construction and facility renewal initiatives. By doing so, the University environment enriches the academic and residential facilities, insures code compliance and provides a safe environment for the University community.
For a list of projects currently out for bid, please see Procurement Bidding Opportunities.
Completed Projects
Starbucks
Complete renovation of Cafe Diem to Starbucks Cafe. Need we say more? We have a Starbucks on campus!
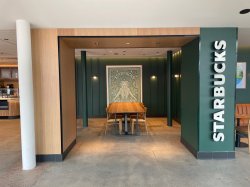
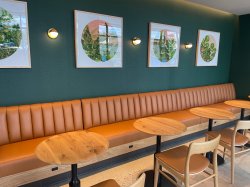
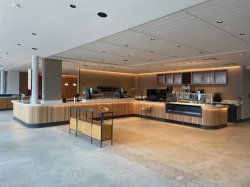
Sprague Library
New study furniture has been installed throughout the library. Check it out!
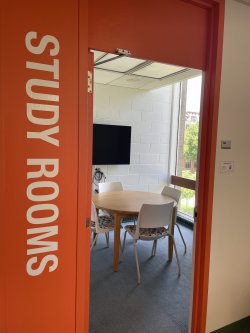
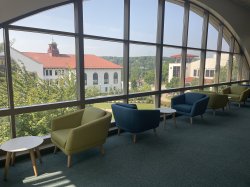
Schmitt Hall
- Room 327 – New lounge furniture for your lounging pleasure.
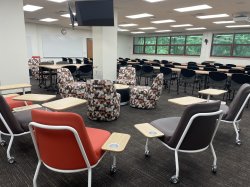
- Room 329 – CSAM Innovation & Design Lab – Refresh of the existing space includes new paint, lighting, furniture & 3D printing equipment.
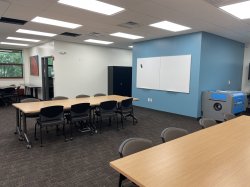
1515 Broad Street
Two new Neuroscience Labs have been installed as well as new shared office support space.
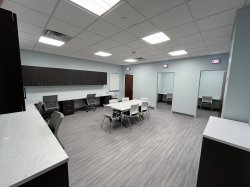
University Police Department Headquarters
Structural repairs and interior renovation of the University Police Headquarters including both locker rooms, new shower room, new ADA unisex bathroom, new larger and fresher breakroom, and a new armory.
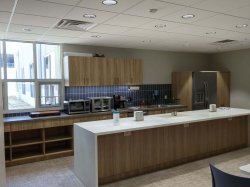
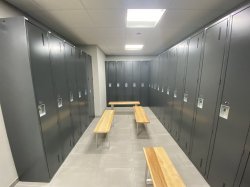
CarParc Diem
Waterproofing and concrete repairs have been made to the roof level of CarParc Diem as well as the power washing of the exterior facade.
Lot 17 Sidewalk
New temporary walkway at Lot 17 will accommodate the upcoming Webster Hall demolition (projected for Summer 2025).
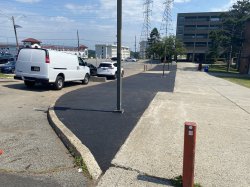
Yogi Berra Stadium
Renovation of Yogi Berra Stadium includes new synthetic turf and locker room improvements.
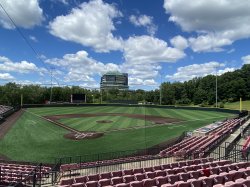
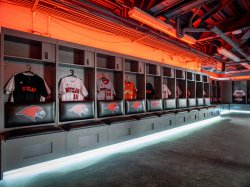
Panzer Gym
- New LED lighting was installed in the fitness center as well as the main lobby.
- Replacement of the old scoreboard with new LED scoreboard, shot clocks and scorer’s table!
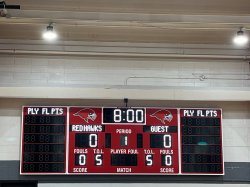
Panzer Gym Scoreboard 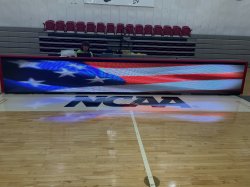
Panzer Gym Scorer’s Table -
Webster Hall
Environmental abatement completed in preparation for building demolition in Summer 2025.
Sinatra Hall
Replacement of the original lobby reception desk with a beautiful new custom millwork desk to comfortably seat two staff members along with new carpet.
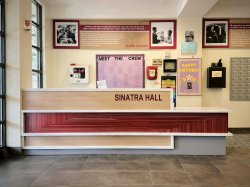
Cole Hall
The AV system in Cole 340 was upgraded to include a projector and screen, better positioned monitors, ceiling microphones, and two cameras with Sound Control Technologies.
Bohn Hall
Replaced Section C roof on the 11th floor of Bohn Hall.
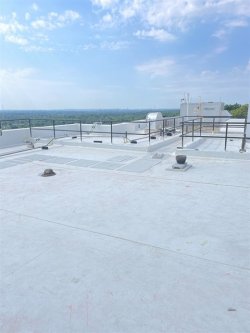
Red Hawk Deck
A substantial fire in the Red Hawk Deck left parts of the deck in disrepair. These areas were blocked off for safety and security. All repairs were completed, certified, and inspected, and the area was put back in service on June 28, 2024.
Campus Accessibility Map
Significantly-revamped information is now on the accessibility map. This map is for campus community members and visitors highlighting accessible parking, routes, building entrances, automatic door openers, and transit options.
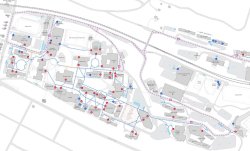
Cole Hall – Provost Suite Renovation
Renovated the Provost Suite to include additional private office space for staff.
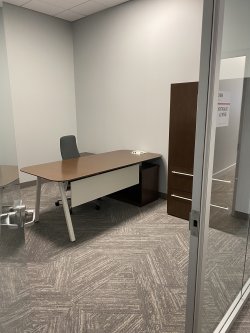
Count Basie Facade Repair
Exterior facade repairs and recoating were completed.

Richardson Hall
Room 374 was converted from a storage room into a new chemistry lab including lab casework and fume hood with dedicated exhaust fans on the roof.
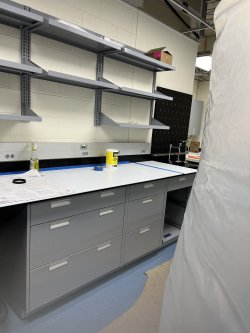
Student Center South Entry Stair Repair
The former stairs of the Student Center were removed, cleaned and restored with granite stair treads and new steel pipe railings were installed.
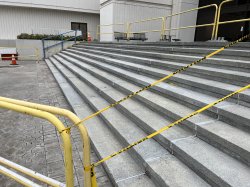
Student Center Pub
The transformation of the Rathskeller into the 1908 Pub is underway. The new entertainment space will include a bar, Top Golf suites, video games, pool table and lounge seating.
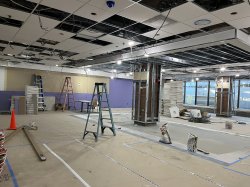
Richardson Hall
Refresh to the existing Room 120 lecture hall – new carpet, paint, acoustical panels, seating, AV & whiteboards have been installed to enhance your learning experience.
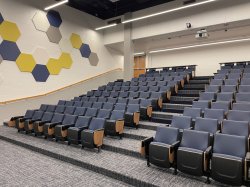
Bohn Community Kitchen
A New Kitchen in Bohn Hall for students who live in Bohn Hall to cook, socialize, relax, and study.
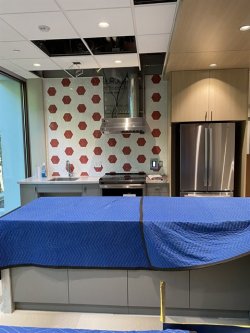
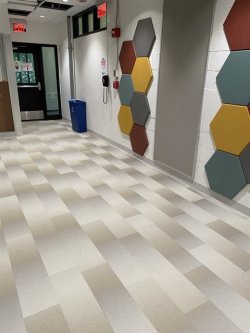
Irvin D. Reid Hall
Replacement of eight roofs on different levels of Irvin D. Reid Hall was completed.
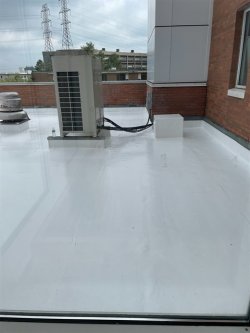
Bloomfield Sprinkler Installations at College and Westminster Halls
Installation of basement sprinkler protection in both Westminster Hall and College Hall.
Hawk Crossings Fire Alarm Replacement
Upgrades to the fire alarm system at Hawk Crossing (Building 100).
University Hall
Updated electrical power, paving improvements and new furniture in the existing Waichungo Family Courtyard has transformed this Zen space.
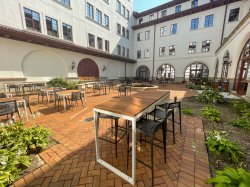
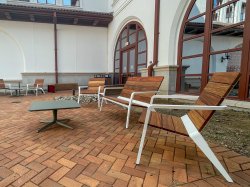
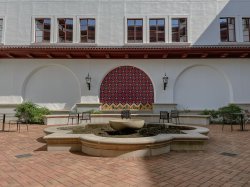
Campus Signage
Many signs around campus have been updated to make finding your way around campus even easier. Some of these improvements are:
- Street Signs: Carlisle Avenue / College Avenue
- University Police Department: room ID signs
- Sprague Library: main floor and 2nd floor signage
- Freeman Hall stair signs
- Red Hawk Deck: Directory signage
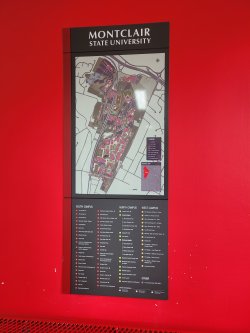
Red Hawk Trail
Development and trail blazing the first phase of a new multimodal walking and hiking trail in the wooded area between Skyline Walk and Valley Road is underway.
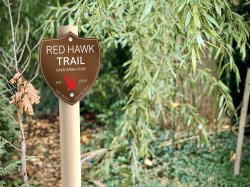
Yogi Berra Stadium is now home to two collegiate baseball teams: Montclair State University and New Jersey Institute of Technology (NJIT). The schools partnered on the renovation of Yogi Berra stadium. The facility was in need of new turf as well as miscellaneous improvements such as upgrades in electric and technology, new energy-saving LED lights that make a significant impact on the stadium’s environmental footprint while meeting the high standards for Division I NJIT to broadcast on ESPN+.
In addition to the new turf, Project Manager Adam McGuire’s list of upgrades continues: pitch counter, dugout to bullpen phone, outfield wall replacement, new storage building, new bullpens and batting cages, new scoreboard and signage celebrating Montclair’s three National Champion teams (1987, 1993, 2000)
Our team worked around the clock to ensure that all improvements were complete by the start of the 2024 Spring Baseball Season. Go Red Hawks! Go Highlanders!
Project Photos
Click on an image below to enlarge photo.
What’s all that scaffolding in the Village? We are rehabilitating the stucco façade, washing, and repainting at Williams Hall. This is Phase 1 of a four-year project that will address all buildings in The Village.
Yogi Berra Stadium – we are in the process of replacing the field surface with synthetic turf, performing miscellaneous improvements to the field, renovations to the locker rooms, and construction of new bullpens and batting cages. Improvements will be completed by the start of baseball season 2024.
Panzer Gym Drainage Improvements – Excavation of the previous drain system and the installation of a new storm drain system on the North & West sides of the Panzer building have been completed. This update will prevent the repeated outdoor flooding.
Stone Hall Improvements New Sewer line for lobby bathroom – this project included the excavation and installation of a new underground sanitary discharge pipe to serve the Stone Hall lobby bathroom. The existing pipe was deteriorated and no longer functional. Installation of two new rooftop HVAC units designed to provide conditioned fresh air and exhaust to the four gang-style bathrooms/showers. Bathroom floor drainage in the Annex – we added linear floor drains immediately in front of the showers in the two annex bathrooms to prevent water migration into the room and hallway. We have also repaired and replaced two clogged floor drains.
Cell Tower Removals at the Red Hawk Parking Deck, Red Hawk Diner and Freeman Hall.
Russ Hall LED lighting upgrade includes the replacement of all the lighting fixtures throughout Russ Hall with energy efficient LED fixtures.
Partridge Hall Cell Tower – Installed all new antennas and equipment cabinets on the roof of Partridge Hall and electrical equipment in the mechanical room on the first floor.
Dining Hall Loading Dock Repairs – Repairs and restoration of the dining services loading docks at Blanton Hall, Freeman Hall and the Student Center.
Bohn Hall – Installation of microwave dishes and equipment cabinets on the roof of Bohn Hall.
Sprague Library
Study Pods – Three new freestanding group study pods have been installed in the library. Two on the 1st floor in Research & Reference Services and one on the 2nd floor. New AV and furniture have also been installed.
Wayfinding Signage – New building directory maps have been installed in key locations within the library, and digital directory maps have been placed on screens throughout the library. A QR code on the maps links users to the web version for help navigating through the library via their mobile device. In addition, some key spaces have been highlighted with painted accents to help users navigate the building. Access Services, Research & Reference Services and Commuter Study have been highlighted so far. There are plans to carry this wayfinding and branding throughout the building in the coming year.
Williams Hall
Kitchen Replacement – Repairs to six apartments that were damaged from the winter flooding. New flooring, millwork cabinets, appliances and living furniture will be installed.
North Corridor Carpet Replacement – All of the north corridors in Williams Hall, which were damaged due to flooding, have received new carpet and wall base to match the existing product in the south corridors.
Sinatra Hall Lobby Desk Replacement – We are currently designing a reconfigured lobby reception with a new desk to seat two staff members comfortably.
Nursing Lab Equipment Replacement – Upgrades to the School of Nursing Simulation Lab including new manikins and related accessories.
Parking Lot 7 Guardrail – Installation of 200-foot guard rail on south side of Parking Lot #7.
Fuel Management System (At Fueling Pumps) – we’ve upgraded the fuel management system at the campus fueling station to comply with current code requirements.
Children’s Center
Playground – We have replaced the engineered mulch surface at the North playground with a rubberized solid soft surface.
Kitchen Renovation – Replaced the kitchen cabinets, countertops, and replaced the dishwasher in the kitchen in room 18.
Carpet & Flooring Replacement – New carpet has been installed in the four front offices. The existing carpet was old and becoming a tripping hazard. Multipurpose Room 015 also received new resilient tile flooring with an inset in the middle for students to gather. The new flooring in this room will be useful for many events and able to be cleaned easily.
Kasser Entrance Door has been modified to add ADA motorized door operators.
Vivarium Surgery Suite – we are in the design phase for modifications to the Vivarium to include a new Surgery Suite.
Calcia Hall kilns are being replaced.
New Signage – Student Center south; Calcia Hall; Drop-In Center
Dining Renovations – Our new dining vendor, Gourmet Dining, is on campus and we are making many updates to our existing dining locations – and even adding some new ones! Most renovations will be completed by September 2023.
Renovations to Blanton Hall Atrium – Previously known as Chilis and Jersey Mike’s/Marketplace.
New food venues to campus – Calandra’s Bakery and Yella’s to Sam’s Place. At Blanton Hall will feature Chick-N-Bap, Ghost Kitchen (featuring local Montclair restaurants which will rotate on a monthly basis).
Upgrade of Freeman dining hall to include Teaching Kitchen, Allergen free station and Vegan station.
Student Center upgrade to replace Dunkin Donuts with Freshens.
“Amazon Go” stores are being installed in the Student Center and Blanton Hall.
School of Business
Converting SBUS 290 into shared office space
Converting Suite 250 space to accommodate six new staff. We will be building three private workspaces using a furniture wall system in 250A and three open workstations in 250, along with a meeting table and workspace.
Recreation Center Reception Desk – We installed a new, larger, accessible reception desk to accommodate staff and visitors.
Cole Hall
We will be upgrading the AV system in Cole 340 to include a projection system, podium, new speakers, video cameras, and relocation of a monitor for better viewing.
Converted Cole 204C from a single office into a double to accommodate new staff.
We will be upgrading the AV system in Cole 340 to include a projection system, podium, new speakers, video cameras, and relocation of a monitor for better viewing in the space.
Student Center – New lounge furniture in the main 2nd floor lobby. Installing wall covering on the wood panels in the core of the space and new signage on doors and elevators will begin this fall.
Campus Trees Assessment – we have conducted a survey of all trees on South Campus, from Bond House/Lot 1 to Blanton Hall, identifying the health and condition of all landscape trees and any other hazardous conditions within wooded areas. Over 1,600 trees were examined and a formal assessment is being prepared.
Summer Painting – each year we freshen up various locations throughout the campus. Some notable examples can be found in the Rec Center and Panzer Gym. Take a look at the ceiling over the Panzer Pool!
Project Photos
Click on an image below to enlarge photo.
Sprague Field – all new turf welcomes our athletes back to the field this Fall! We have replaced the well worn turf with brand new vibrant turf that will surely see some winning touchdowns and celebrate the graduates at the finish line.
New Physics Lab – we have converted a storage room in Richardson Hall into a much needed versatile Physics Lab with an internal clean room.
Normal Avenue Houses – you will notice things are looking a little brighter on Normal Avenue these days!
Freeman Hall Community Kitchen – a new kitchen is coming to Freeman Hall. We are in the process of converting an existing student lounge into a brand new community kitchen for all Freeman Hall residents to use.
Sprague Library Breakroom – the staff of Sprague library will be enjoying a refreshed breakroom beginning this fall.
Dickson Advising Center – the existing advising center on the 4th floor is relocating to the 1st floor off of the main elevator lobby where a new entrance to their office suite will be created. There will be a new reception area with renovated advising offices for students in CHSS. Grand opening is scheduled for October 21, 2022.
Sidewalks, sidewalks, sidewalks – we have made several improvements to the various sidewalks at Life Hall, Sprague Library, Quad Road, University Quad, and the Eastern University Promenade to help keep our community safe!
Student Center Elevator Upgrade – get ready for a smoother ride top to bottom! We have upgraded the hydraulic system and added a new Battery lowering system in case of power failure in the building.
Sokol Classroom – The Sokol Seminar Room in Science Hall was renovated to expand the seating capacity by removing closets and other antiquated displays. The project also replaced the flooring, lighting, window treatments and furniture improving the overall aesthetic of the space.
University Hall Conference Center – we have improved the acoustics in the ballroom by upgrading the acoustical panels.
Student Center Upgrades – we’ve created a brand new office to accommodate the Director of Health Promotions in the Student Center; the first floor ballrooms have been repainted; the fourth floor received new carpeting and painting; the Student Center Annex roof was replaced; we are also continuing safety improvements on campus by repairing the aluminum handrails at the main entrance to the student center. Lastly, we’re moving some of the SDCL offices back into their original home in the student center.
Recreation Center – The Student Recreation Center pool wing (Natatorium) is a little brighter thanks to some new lighting. The old lights were 16 years old and not energy efficient. One interesting aspect of the project is that the old lights are directly above the pool, and removing them would have involved draining the pool and erecting giant scaffolds. Instead we hired a rigging company to climb onto the rafters above the pool using ropes to detach and remove the old lights.
University Hall – Two separate roofs needed to be replaced; one over the loading dock and another above the fourth floor.
School of Nursing – The School of Nursing Simulation Lab will be receiving several new equipment upgrades including a new SimBaby manikin and suite of Point/Tilt/Zoom cameras. We are also installing a second Anatomage Virtual Anatomy Dissection Table and set of 3D Human Anatomy Virtual Reality Tablets.
School of Communication and Media – You will find a new small broadcast studio with a glass storefront, acoustical wall panels and an anchor reporting desk in the SCM lobby. This studio will allow students to watch the production from the outside looking in from the main lobby and grand stair. The storefront will have double doors to permit the broadcaster to walk out into the atrium lobby for viewer participation during the broadcast.
Campus Signage – you may notice it’s easier to find your way around, thanks to the new signage installed at CELS, Sprague Library, Finley, RHC and the Alumni Green.
Constructed in 2006, University Hall is MSU’s largest academic building. It is in dire need of exterior repairs and enhancements to the stucco façade which in turn shall improve the buildings visual appearance and thermal envelope. The project is a repair of the existing stucco façade, which has experienced significant staining, discoloration, failed control joints, water infiltration, and biological growth. The scope of work began this Summer 2019 and includes cleaning and coating, installation of new control and expansion joints, installation of weep screeds, spot roof repairs, replacing the sealant joints and caulking, and replacement of the window surrounds.
Live University Hall Exterior Construction Camera
Project Team:
Project Manager: Adam McGuire
Architect: JRS Architects
Construction: Spartan Construction
This original project consisted of a limited phased renovation of the University’s original building including: minor architectural changes to the 2nd and 3rd floor only; minimally invasive MEP improvements; and a new addition. The current project complete lifecycle renovates all of the utility systems within this 108-year old historic building with dramatic and contextual sensitive architectural improvements to the spaces and floors of this re-imagined facility. This project facilitates the centralization of all the admissions and academic support services.
College Hall Time Lapse
Photo Gallery
Click on an image below to enlarge photo.
Project Teams:
Infrastructure Vault
Project Manager: Sharon Mahoney
Architect: HMR Architects
Construction: UMM Energy Partners, LLC
Building Renovation
Project Manager: Sharon Mahoney
Architect: HMR Architects
Construction: Terminal Construction

The Panzer Athletic Center varsity basketball court has been resurfaced to meet new NCAA requirements and also features updated University Athletics logos and graphics.
The Brantl Hall renovation included replacement of the carpet, seating, ceiling, improved high efficiency LED lights and the addition of a state-of-the-art Audio Visual system which will deliver the best remote teaching capabilities currently available.
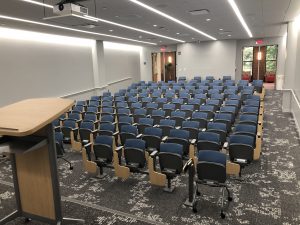
This project consists of a three-phase, multi-year renovation to the 75,000 gross square foot science and mathematics building. Built in 1972, Richardson Hall has had dozens of interior renovations to a variety of teaching spaces, offices suites, and research/computer labs. Now, 46 years later, the original mechanical equipment has reached the end of its useful life, making this renovation a necessity.
Phase One: Complete renovation of the offices, classrooms, and labs on the second floor. This includes vertical ductwork leading to and from the air handling units in the upper floor and will facilitate the future renovations to the first and third floors. This renovation also includes improvements and preparatory work within ceiling of the first floor to accommodate piping and utility corridors for mechanical and laboratory piping leading to and from the second floor.
First Floor:
- Major improvements to three classrooms including heating, ventilation, and air conditioning, audio visual equipment, painting, ceiling, flooring and furniture.
- Minor improvements to four classrooms including painting, ceiling, flooring, and furniture
Second Floor:
- Major improvements to 30+ renovated offices including heating, ventilation, and air conditioning, painting, ceiling, flooring, and furniture.
- A new chemistry teaching lab, new chemistry instrumentation, two new chemistry research labs, a new physics teaching and storage lab, a new conference room, a new lounge, and three new offices with a reception/waiting area.
Construction Photos
Click on an image below to enlarge photo.
Project Team:
Project Manager: Chris Danish
Architect: Clark Caton Hintz
Construction: Frankoski Construction Co.
University Facilities is upgrading 60 units of flooring in Buildings 100 and 300 in Hawk Crossings. The project consists of 55,000 square feet of flooring. Bathroom flooring will also be replaced in all B&C apartments (58 units) throughout Buildings 100, 200 & 300. All apartments and stairwells will also receive a fresh coat of paint over the summer. All apartments will also receive protective guards for existing baseboard heating units in the living rooms. All existing furniture in Hawks Crossings has been removed and is being replaced. Brand new furniture is arriving for all units in Hawk Crossings by early August. Newark YMCA is utilizing and re-purposing the former furniture!
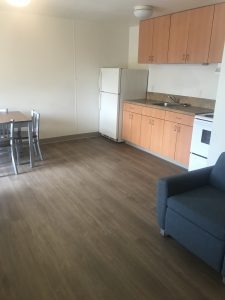
Project Team:
Project Managers: Kathryn Lansinger, Erin Murray
Floor Demolition and Installation: Hannon
Architect/Engineer for Bathroom Floors & Heater Guards: Herbst Musciano
Painting: On Point
Furniture: Sauder
The conversion will include the addition of seven (7) new acoustically rated music practice rooms for the John J. Cali School of Music in the lower level of Russ Hall and the creation of a ensemble space on the first floor of Russ Hall. The ensemble space will be multi-functional and used for practice, teaching and recital space. Classes will be able to accommodate approximately 30 students and recitals will be able to host audiences up to 100 people. The newly renovated space will allow for continued growth for the music program in an adjacent building.
Project Team:
Project Manager: Kathryn Lansinger
Architect: DIGroup Architecture
Construction: T.B.D.
This project includes interior and exterior renovations to the 16-story 140,000 gross square foot residence hall built in 1972. The scope includes repainting the building façade, replacement of all exterior windows and doors, and renovations to the 16th floor Resident Director’s apartment, the student lounge, and main lobby.
Project Team:
Project Managers: Chris Danish & Adam McGuire
Architect: Environetics and Herbst/Musicano
Construction: Spartan Construction Inc.
The building at 147 Clove Road (formerly Ward Trucking) underwent a fifth phase of renovation. The central and western portion of the former trucking depot were renovated to create a new home for University Facilities staff from Maintenance & Engineering and Facilities Services. This includes all of the trades shops (Carpentry, Painting & Masonry, HVAC, Electrical, and Lock Shop) and the Grounds, Move & Waste Management, and Housekeeping departments.
This renovation includes a exterior renovation to match the eastern side of the complex which houses the Center for Clinical Services. Outside, the renovation included a roof replacement, siding, and structural steel supports. Within the building, the renovation included open plan offices, meeting rooms, mail distribution, the work-order center, locker rooms, break areas, and a variety of trade specific shops and production centers.
Project Team:
Project Manager: Chris Danish
Architect: Environetics
Construction: UniMak Construction
The project consisted of a major renovation and expansion of Mallory Hall, creating a new home for the Center for Computing and Information Science. This 52-year old, 34,400 GSF building has been renovated into a state-of-the-art 43,800 GSF instructional and research facility for the Computer Sciences. The project added a fourth floor to the existing building and repurposed the existing space to house classrooms, faculty offices, meeting rooms, student study and project spaces, and specialized research and instructional spaces. The facility also houses several specialized Biology research laboratories. The building was renovated to include a new heating and cooling system, plumbing and electrical upgrades, life safety systems replacement, environmental systems remediation, new flooring, ceilings, and walls and a new exterior façade and roof system.
View a time lapse video of the construction work:
Click on an image below to enlarge photo.
Project Team:
Project Manager: Chris Danish
Architect: Clark Caton Hintz
Construction: Delric Construction Co., Inc.
The new School of Communication and Media building will be a 105,000-square-foot facility that will join together what is now Morehead Hall and Life Hall into a single, multi-functional communications and multimedia facility.
The new building will be equipped with a leading-edge, multi-platform “newsroom of the future,” along with a 150-seat presentation hall, broadcast studios, integrated media lab, film screening room, and acting and dance studios.
The new arts and sciences quad will be completed in phases and will feature a center pathway lined with larger trees and bordered by lawn areas, ornamental trees and plantings. Benches, seating areas and new lighting are among the many planned improvements.
Project Team:
Project Manager: Sharon Mahoney
Architect: CannonDesign
Construction: Epic Management, Inc.
Click on an image below to enlarge photo.
Partridge Hall was renovated to become the home of The Graduate School and The School of Nursing. Construction on this 50,000 square foot renovation is scheduled to begin by the end of October 2015, and the newly renovated building is scheduled to open in Fall 2016.
The Nursing portion of Partridge Hall will include mediated classrooms and specialized spaces, such as a nursing skills lab, an anatomy lab, high-fidelity simulation labs outfitted with state-of-the-art computer interfaced mannequins, a home care lab, a mock quarantine room and computer labs, as well as faculty offices and student and faculty/staff gathering and meeting spaces. A large portion of the ground floor of Partridge will be devoted to a gathering and study space for graduate students and nursing students.
Project Team:
Project Manager: Frank Cunha
Architect: Clark Caton Hintz
Construction: Hall Building Corporation
Click on an image below to enlarge photo.
This renovation project will restore the building’s use as a Residence Hall and will life cycle renovate this 60 year old building; inclusive of a new heating/cooling system, electrical upgrades, environmental material removal, new windows, new roof, painting, and some modest exterior building and site improvements.
Project Team:
Project Manager: Chris Danish
Architect: Environetics
Construction: Frankoski Construction Co., Inc.
Click on an image below to enlarge photo.
Learn more about the MicroGrid project

Click on an image below to enlarge photo.
Check out the article in Forbes
Project Team:
Project Manager: Ana Pinto
Architect: Environetics
Construction: UMM Energy Partners, LLC
As part of readying College Hall for a major renovation to become an integrated student services site and moving toward the end of our leasing arrangements at 855 Valley Road, we renovated 51,000 GSF of office space that comprises the entirety of the third floor of the Overlook Tower which is located on the northern edge of campus.
The project scope includes corporate office type spaces consisting of open plan furniture systems; shared file, production, and storage rooms; and glass enclosed office and conference rooms. The interior layout provides for approximately 175 modern workstations that will be clustered along the windows allowing natural light to penetrate the core where there will be ample shared meeting and conference rooms.
Project Team:
Project Manager: Erin Murray
Architect: CannonDesign
Construction: The Holder Group
A complete renovation of the softball stadium was completed in 2016. Upgrades include a new synthetic turf outfield, a new clay infield, new seating, and a new chain link fence which provides a deeper outfield. The building was painted inside and out, and new lettering was installed on the exterior. A new Red Hawk graphic was installed in the outfield turf, and new Montclair State banners were installed in the dugouts. The batting cages and bull pens were upgraded with new netting and artificial turf.
Formerly the Ward Trucking site, the building at 147 Clove Road received a complete renovation of its east wing, which was turned into a modern, integrated clinical services site known as the Center for Clinical Services. This building houses clinical programs for both the College of Education and Human Services and the College of Humanities and Social Sciences.
Particular care was given in the design of this space to meet the specialized needs of the different clinical programs while, at the same time, enhancing opportunities for collaborations and shared use of space.
Project Team:
Project Manager: Chris Danish
Architect: Environetics
Construction: Frankoski Construction Co.
Click on an image below to enlarge photo.
The Feliciano School of Business is a six-story, 143,000 square foot structure located adjacent to University Hall. The facility houses instructional spaces, administrative offices, conference and seminar rooms, departmental suites, group study rooms, large common lobby and lounge spaces, a café and an open/surface parking lot.
The lower level of the building houses academic classrooms and a limited amount of parking. A separate entrance from the covered parking area brings visitors to a lobby providing elevator access to the floors above and a master staircase which leads to the cafeteria or the building atrium on the first floor.
Entrance to the first floor is either from the upper quad through the main lobby or from the lower level master staircase. The building is designed around a central atrium which connects the remaining five floors with a monumental stair. The first and second floors are designed to create a dynamic, energetic feel that supports student needs and services. The purpose of these floors is to create a series of transparent and semi-transparent spaces where student and faculty can meet and intermingle, accomplished via the use of wood-framed glass doors and window systems. Surrounding the atrium on the first floor are a series of small group study rooms, the Student Services Suite, the Executive Education Multi-Purpose Room, a large lecture hall and student lounge. The atrium on the second floor is ringed by additional small group study rooms and the graduate lounge all of which have large windows overlooking the floor below.
Floors 3 through 5 incorporate a mix of academic offices and classroom areas clustered into distinct zones and separated by department offices, and seminar and conference rooms.
The design of the building complements and draws from the Spanish Mission architectural design vocabulary used in University Hall. The building will exemplify the University’s commitment to sustainable design and its intent to achieve a Silver LEED rating. Audio/Visual and technology systems shall be designed as an integral part of the building’s infrastructure to help support the teaching curriculum.
Project Team:
Project Manager: Sharon Mahoney
Architect: Environetics
Construction: Terminal Construction Corporation
Click on an image below to enlarge photo.
The Center for Environmental and Life Sciences (CELS) project is designed to include 90,000 to 100,000 gross square feet of new academic and research space and associated development on the site of McEachern Hall. This facility will consolidate and foster a new identity and hub of activity for the University’s science programs.
Key components of the CELS program include: seven trans-disciplinary research lab group suites, six core research labs, a large lecture hall, five office suites, and lounge/study areas for students.
Project Team:
Project Manager: Frank Cunha
Architect: The S/L/A/M Collaborative, Inc
Construction: Terminal Construction Corporation
Click on an image below to enlarge photo.
In coordination with the construction of the Center for Environmental and Life Sciences and the School of Communication and Media building, the Eastern Promenade has been renovated.
Running from Richardson Hall to College Hall the new promenade will be constructed in phases. Fifty new lights and 40 larger trees will line the center pathway, bordered by lawn areas, benches, ornamental trees and plantings.
The first phase runs from the entrance of Richardson Hall to the front of Schmitt Hall. This phase contains several different seating and planting areas. A rain garden and boulder seating will frame the entrance of the Center for Environmental and Life Sciences.
A new seating area, with 20 benches, surrounded by plantings will be incorporated between Mallory Hall and Schmitt Hall.
This center promenade pathway will eventually continue to include the areas in front of Memorial Auditorium, Sprague Library, Morehead Hall, and the new School of Communication and Media building. This phase contains several different types of seating areas, including a new entrance plaza into Memorial Auditorium, as well as additional café tables and chairs in front of Sprague Library.
Project Team:
Project Manager: Ellen Gallagher
Architect: Van Cleef Engineering Associates LLC
Construction: Epic Management, Inc.
Click on an image below to enlarge photo.
This project included the complete removal and replacement of the multi-use (football, men’s and women’s lacrosse, and women’s field hockey) artificial grass surface located at Sprague Field. In addition to the turf replacement, the pre-existing subsurface asphalt layer and compacted sub-grade were also removed so that a new high performance drainage layer could be installed to improve the field performance during and after a rain event.
Project Team:
Project Manager: Adam Witkowski
Architect: Clark Caton Hintz
Construction: Applied Landscape Technologies
The Athletic Training Research and Educational Laboratory in University Hall is designed to provide students and faculty with state of the art equipment and technology to support research and instruction in sports medicine and athletic training.
A six bed athletic training clinical laboratory provides space to investigate clinical proficiency and clinical competence in a controlled setting. A state of the art hydrotherapy facility gives students and faculty a safe location to study these modalities on patients and subjects. Technology in the laboratory allows for future collaboration within and between institutions.
Project Team:
Project Manager: Chris Danish
Architect: Clark Caton Hintz
Construction: Frankoski Construction Co.
Click on an image below to enlarge photo.
The new nutrition and food science laboratory in University Hall has three adjacent areas for research on food safety, new product development, nutrient assessment and sensory analysis. There is a bench top experimental area, a food preparation room and a sensory evaluation section.
Project Team:
Project Manager: Chris Danish
Architect: Clark Caton Hintz
Construction: Frankoski Construction Co.
Click on an image below to enlarge photo.
Montclair State University and UMM Energy Partners, LLC have formed a major public-private partnership to develop a new combined heating, cooling and power (CHCP) system for the campus. Read about the partnership.
The new state-of-the-art facility and its related improvements has replaced the campus’ former energy plant which began generating steam in the 1940s and providing electricity as a co-generation plant in 1993. The project’s development resulted in more cost-effective, efficient and reliable delivery of heating, cooling and electrical services to campus buildings.
The plant provides natural gas-fired electric generation, chilled water for cooling and steam for heat. The steam, condensate and chilled water flow to and from campus buildings through the new energy distribution system. Additionally, the majority of the campus’ electricity requirements are satisfied by the onsite plant, which is designed to operate continuously, producing electric power of approximately 5.4 megawatts. The plant is located on Yogi Berra Drive, adjacent to the campus’ CarParc Diem parking garage.
Construction for the CHCP project was expected to take approximately 18 months. In addition to the new plant, the distribution piping that connects the campus buildings to the plant was installed. This required sections of roadways to be blocked off to all traffic while they were being excavated and having the new piping installed. In order to minimize the impact on the campus community, the work was done in sections spaced out over the course of the project.
Project Team:
Project Manager: Shawn Connolly
Architect: Concord Engineering Group
Construction: UMM Energy Partners, LLC
The John J. Cali School of Music was an adaptive re-use project that transformed a former dormitory and classroom building into a state-of-the-art teaching, practice and performance facility, and created a new “gateway” building for the campus.
Built in 1928 in the Spanish Mission Style, the building known as Chapin Hall served as a dormitory until a later renovation transformed it into a classroom and departmental office facility. In 2005, the University commissioned Hillier Architecture to renovate and expand the original structure to establish a new home for the John J. Cali School of Music.
The program called for a 250-seat recital hall; teaching studios; music practice and rehearsal rooms; and faculty offices. Another goal of the project was to achieve a rating under the U.S. Green Building Council’s Leadership in Energy & Environmental Design (LEED) Sustainable Design Rating System.
To accommodate the program, the design proposed a new 23,000-square-foot, 2-story addition to the original 5-story, 29,000-square-foot structure, for a total of 52,000 square feet. The need for superior acoustics required the design team to overcome several challenges posed by the building’s existing tight floor-to-floor heights and older mechanical systems. Practice rooms and teaching studios are designed as a “box within a box” for acoustic isolation from other rooms. Innovative HVAC design accommodates the low floor-to-floor height (9’8”) of the existing building for superior soundproofing and optimal humidity and temperature control.
Exterior renovations to the building reorient the main entrance to face College Avenue, a major thoroughfare on campus, rather than the quadrangle, where the original entry was located. The new façade offers a picturesque interpretation of the original Spanish Mission Style and provides a formal gateway to the campus.
Project Team:
Project Manager: Frank Cunha
Architect: The Hillier Group
Construction: Brockwell & Carrington Contractors, Inc.
Click on an image below to enlarge photo.
Pursuant to the New Jersey Economic Stimulus Act, this student housing and dining project provides living space for 2,000 resident students and approximately 25,000 gross square feet of dining space on a northern portion of campus in what were formerly parking lots 22 and 23. The developer of this project was Capstone Development of Birmingham, Alabama.
Project Team:
Project Manager: Matthew Schott
Architect: PS&S, Design Collective
Developer: Capstone Development
Construction: Terminal Construction Corporation
Click on an image below to enlarge photo.
In May 2010, contractors restored the historic grandeur to College Avenue as specified in the project’s planning and design phase. The scope of work included new landscaping, lighting, road curbing, sidewalks and site utilities in the area between Normal Avenue and the Red Hawk Deck. Also included within the parameters of the project was the reconstruction of the historic quad area between Chapin, Freeman, and Russ Halls.
Project Team:
Project Manager: Sharon Mahoney
Architect: Melillo + Bauer Associates, Inc.
Construction: Petillo Inc
Click on an image below to enlarge photo.
One of the key goals of this 309 bed 88,655 sq.ft. residence hall is to create a vibrant and aesthetically pleasing atmosphere that meets the needs of the modern higher education student. The upper floors of the six story building each house between 45-50 sophomores in six to eight bed suites, and provide a lounge that promotes social activity among residents. The first floor includes an entry foyer, community resident director suite, three additional bedroom suites, building storage and mechanical, and a multipurpose room to hold both social and academic events. Interior space planning is cognizant of appropriate adjacencies for effective and efficient operations and residents who are physically challenged. The design calls for minimum energy consumption and maximum maintenance efficiency, while blending with the Spanish Mission architectural style inherent to the campus.
Project Team:
Project Manager: Frank Cunha
Architect: Fletcher Thompson Architects
Construction: Brockwell & Carrington Contractors, Inc.
Click on an image below to enlarge photo.
A 7.5 story parking structure situated on a site encompassing what was Lot 25 (adjacent to Floyd Hall Arena), Carparc Diem accommodates 1,532 cars, contributing significantly to the availability of parking on campus and the reduction of current traffic congestion.
The facility is designed in the University’s Spanish Mission style, with a walkway occurring at the southern corner of the structure that connects the facility with the existing campus pedestrian circulation system. Advanced design elements will allow for future sustainable actions to occur- paralleling the activities with University Hall and the United States Green Building Council.
Project Team:
Project Manager: Matthew Schott
Architect: Clark Caton Hintz, Fay Spofford & Throndike, Inc.
Construction: Epic Management, Inc.
The renovation of Panzer Gymnasium (approximately 70,000 gross square feet) included upgrades to the competition gym, a new building entrance (façade) on College Avenue, interior upgrades, the electrical system and extensive upgrades to the HVAC system. The project was completed during the summer of 2009.
The work can be itemized as follows:
Lower Level:
A new training facility was constructed by converting the Spydel Lab into a complete training facility with an instruction area for the athletic training educational program.
The laundry facility was upgraded with new washers and dryers.
A multi-purpose room was created by renovating the current weight room.
Creation of the Women’s Officials Locker Room, and additional Women’s Team Room.
Expanded Assistant Athletic Director/ Swim Coach’s Office, and creation of additional men’s team rooms.
Upper Level:
Main Gymnasium was renovated to basically renew it to be a “new” gym as follows:
All new doors (allowing for improved security and circulation in the main level), new wood flooring throughout, six new competition backboards, new bleachers, (2) new scoreboards, (2) shot clocks (all to NCAA specifications), speaker system, lighting, floor wiring to the scorer’s table, sleeves for volleyball competition, etc.
The new color-corrected lighting was provided to achieve a much more natural light at even foot-candle distribution.
The flooring also received several new iterations of the University logo. The “Red Hawk” is prominently displayed at center court along with the University initials “MSU”. “Montclair State” is seen at each end line area.
The heating and ventilation system was completely replaced with new supply equipment and supply ductwork, diffusers, etc. Air conditioning was added to the main gymnasium.
The mechanical equipment located inside a gypsum enclosure within the roof structure of the gym was demolished. The new equipment is located on the roof of the gym facing Sprague Field. The equipment will be completely screened from view.
The gym interior walls and ceiling were re-finished.
The Conversion of the existing wrestling room into the new weight room. This includes large windows on the north side, creation of an access corridor along the side of the room, necessary electrical system upgrades to supply cardio equipment, new flooring, tiered area for cardio equipment, storage cubicles and all new fitness and strength training equipment.
The building entrance was renovated to upgrade the entrance on College Avenue to improve the image and appearance of the entire Panzer Gym facility, while making this entrance ADA compliant.
The scope also includes a two-story entry portico that creates a “face” to the Panzer Gymnasium.
Renovated the men’s and women’s bathrooms and relocated the ticket booth/concession area and control point, at the entry.
Miscellaneous:
Upgraded floors walls, ceilings, etc. of all interiors to improve the image and appearance of the entire facility.
Upgraded the lighting systems with energy efficient fixtures.
A new code compliant fire alarm system was installed.
New shower valves with temperature controls.
Provided a new incoming electrical service, transformers and main distribution panels.
Project Team:
Project Manager: Chris Danish
Architect: Clark Caton Hintz
Construction: Hunter Roberts Construction Group
Click on an image below to enlarge photo.
Construction of a 77,000 square foot student recreation center was completed in March of 2008. The facility is located at the northern end of the campus between Blanton Hall and the Yogi Berra Museum.
The Center features a six-lane swimming pool, locker rooms, a two-court gymnasium with elevated running track, two racquetball courts, strength and cardio training areas, administrative offices and a café.
Modern state of the art exercise equipment has been installed in the exercise areas which are located on the first and second floor. The second floor treadmills provide the user with a breathtaking view of the New York City skyline.
Two multi-purpose rooms host various activities such as yoga, kick boxing, dance, aerobics, etc.
The two main buildings were constructed with reinforced concrete and structural steel, and designed in the campus’ Spanish-mission style architecture. The buildings will be connected via a glazed curtain wall entry space with terrazzo floors and a monumental staircase.
Project Team:
Project Manager: Frank Cunha
Architect: Environetics, RDG Sports
Construction: Controlled Construction
Click on an image below to enlarge photo.
The George Segal Gallery was born out of the generosity of the George and Helen Segal Foundation and Montclair State’s commitment to the arts. A labor of love for both, it is the only George Segal art gallery in the world, and will remain a part of the legacy of this artist.
Architecturally, the Segal Gallery is state of the art and conforms to ADA (Americans with Disabilities Act) and museum-approved standards. It comprises 3,130 square feet of exhibition space and 3,300 square feet of storages, offices, seminar room and prep room. The facility is climate controlled with lights and nuclear window shades that block natural light. The Gallery also includes a dual pre-action fire suppression system, wood floors, UV-filtered track lighting and movable transparent exhibition walls.
Project Team:
Project Manager: Walter Kanzler
Architect: The Hillier Group
Construction: Grafas Painting Contractors, Inc.
This state-of-the-art academic building was opened during the 2005-2006 academic year. It houses the College of Education and Human Services; office and instructional space including a dean’s suite; 125 faculty offices; eight specialized learning labs; six department offices; 28 adjunct faculty work stations; the ADP Center for Teacher Preparation and Learning Technology; the Center of Pedagogy; a Literacy Enrichment Center; and the Institute for the Advancement of Philosophy for Children. Classroom space includes: eight 100-seat lecture halls, one 200-seat lecture hall and 29 classrooms with 30 to 40 seats. The building also houses the Office of Information Technology, network operations and data center as well as training classrooms, offices and workstations for the Information Technology group. A 24-hour student computer lab is a highlight of the building.
Take a look at our LEED Building Profile.
Project Team:
Project Manager: Walter Kanzler
Architect: The S/L/A/M Collaborative, Inc
Construction: Terminal Construction Corporation
Click on an image below to enlarge photo.
The Ben Samuels Children’s Center is a 21,547 square foot building towards the northern edge of the Montclair State campus. This location, with adjoining parking, offers easy, direct access for families and students. Containing two classroom pods and an academic core, the Children’s Center also features ample outdoor play spaces. The Center has a capacity to serve nearly 500 young children a year as it helps to prepare 400 early childhood educators annually.
The Children’s Center at Montclair State University is the home for three exceptional programs serving young children and their families; the Demonstration Program, the Jeffrey Dworkin Early Childhood Program, and the Child Care Center.
The Demonstration Program enrolls three to five-year olds, most of whom have been diagnosed with autism spectrum disorders. The Jeffrey Dworkin Early Childhood Program serves children from infancy through age three who have a wide variety of special developmental needs. Through this program interventionists currently work with more than 150 families to deliver individualized at-home and in-community care. Together, they make a genuine difference in the lives of young children and their families.
The Child Care Center, which first opened in a residence hall in 1988, offers early childhood education in developmentally appropriate programs for children from three months to 6 years old. It is open to the children of Montclair State University students and staff, as well as those from surrounding communities.
Inclusive Education. Inclusive education rests on the belief that the appropriate context for service delivery to young children with special developmental needs is in the same settings where their typically developing peers are found. The Children’s Center provides a social and learning environment where children can explore, create, and experience learning as members of a diverse community. Skilled and dedicated teachers plan rich early childhood experiences that make every child a valued member of the class. Together, all those enrolled at the Children’s Center discover that what they share is far more profound than any differences.
A Laboratory for Teacher Preparation. The Children’s Center is a place where future teachers learn through internships, observations, and other hands-on learning experiences. The programs it houses already serve as learning laboratories for University students in early childhood education, special education, speech-language pathology, and music, physical or occupational therapy. The construction of the new facility allows the University to extend those invaluable experiences to a far greater number of students. As graduates move on to careers with schools and other agencies, what they learn at the Children’s Center will have a profound impact on early childhood education throughout the region.
Project Team:
Project Manager: Walter Kanzler
Architect: Tomaino, Iamello & Associates
Construction: Terminal Construction Corporation
A new women’s softball stadium has been constructed on the existing softball field adjacent to the running track. The new stadium holds approximately 260 seats made up bleacher type and stadium molded seats. The stadium also contains a press box, locker rooms, toilets, storage and concession area. The construction for the main structures is concrete masonry units with a stucco cementious finish coat. The roof is a standing seam, with metal deck and structural cold rolled joist system. The field has an artificial playing surface and is properly drained. Grand Opening: April 20, 2004.
Project Team:
Project Manager: Rebecca Middleton
Architect: Clark Caton Hintz
Construction: Drill Construction
The Alexander Kasser Theater Building is located north of College Avenue and connects on the fourth level to the Red Hawk Parking Deck. The 500-seat Alexander Kasser Theater Building is four stories high and approximately 55,000 gross square feet. The Alexander Kasser Theater is a multi-use facility for performances of drama, musical theater, dance, orchestral concerts, solo recitals and chamber opera. The facility also includes administrative space, offices, storage and support space. The structure consists of structural, pre-cast and architectural concrete, EIFIS with stucco finish and aluminum curtain walls with a clay tile roof.
Project Team:
Project Manager: Walter Kanzler
Architect: The Hillier Group
Construction: Terminal Construction Corporation
Click on an image below to enlarge photo.
The Village is an 848-bed apartment complex situated on the northwest corner of the campus. The complex consists of four residential buildings and a recreational/office building that also contains a police substation, and more than 500 resident parking spaces. Entrance into each building is access controlled and mailboxes for residents are located in the lobby areas. On the first floor of each residential building there is space to gather and socialize with other residents and/or study. Vending machines are located on the first floor as well. Emergency phones are located throughout the complex and are directly connected to University Police. (Building placement and parking map below.)
The apartments are arranged in two different configurations within the complex, each designed to comfortably accommodate four residents. Configuration #1 features four residents assigned to four single bedrooms. Configuration #2 features two residents assigned to two single bedrooms and two additional residents to a double bedroom. Within each apartment, residents will enjoy such amenities as a dishwasher, air-conditioning, cable and Internet access. Laundry facilities are located on each floor. For fun, residents will be able to take advantage of the half basketball court, outdoor pool and fitness center.
Project Team:
Project Manager: Walter Kanzler
Architect: Einhorn Yaffee Prescott
Construction: Terminal Construction Corporation
Click on an image below to enlarge photo.
The University opened The Red Hawk Deck with a capacity of 1,100 parking spaces. This facility provides short-term parking for University employees, students and visitors. For information about hours of operation and rates please visit Parking Services.
Project Team:
Project Manager: Walter Kanzler
Architect: The Hillier Group
Construction: Delric Construction Co., Inc.


