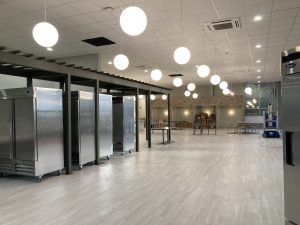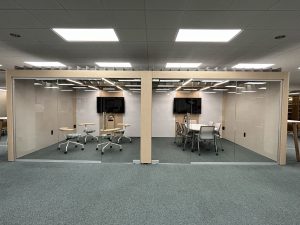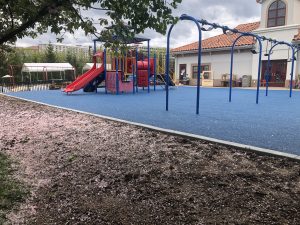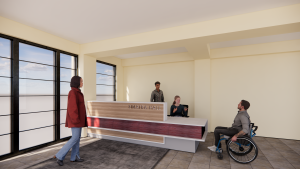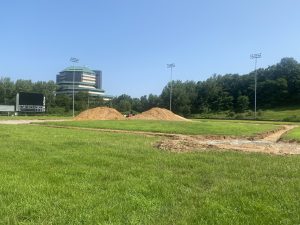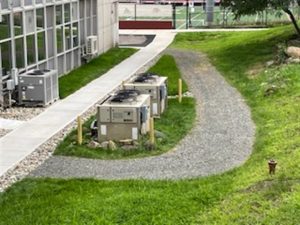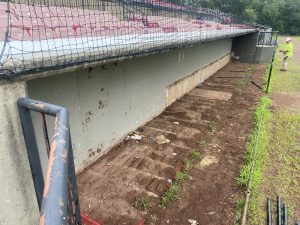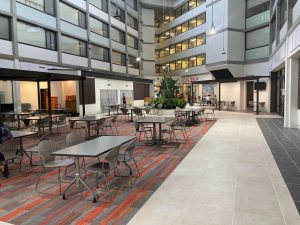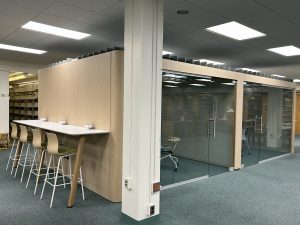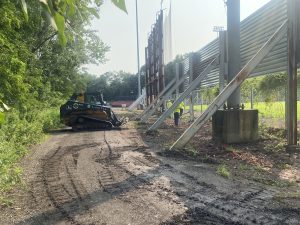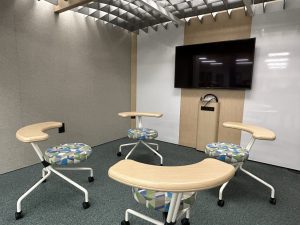September 6, 2023
Summer 2023 Projects
Posted in: Construction News, Facilities Updates, Uncategorized
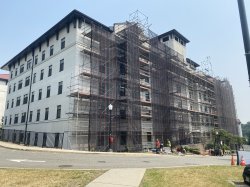
Our University Facilities’ Capital Planning and Project Management team has been busy on campus over the summer! As you walk the Montclair campus, you may notice some of the improvements our team has made to make the campus even more beautiful for our students, faculty, staff, visitors and families.
Some of the projects we have been working on are:
- What’s all that scaffolding in the Village? We are rehabilitating the stucco facade, washing, and repainting at Williams Hall. This is Phase 1 of a four-year project that will address all buildings in The Village.
- Yogi Berra Stadium – we are in the process of replacing the field surface with synthetic turf, performing miscellaneous improvements to the field, renovations to the locker rooms, and construction of new bullpens and batting cages. Improvements will be completed by the start of baseball season 2024.
- Panzer Gym Drainage Improvements – Excavation of the previous drain system and the installation of a new storm drain system on the North & West sides of the Panzer building have been completed. This update will prevent the repeated outdoor flooding.
- Stone Hall Improvements
- New Sewer line for lobby bathroom – this project included the excavation and installation of a new underground sanitary discharge pipe to serve the Stone Hall lobby bathroom. The existing pipe was deteriorated and no longer functional.
- Installation of two new rooftop HVAC units designed to provide conditioned fresh air and exhaust to the four gang-style bathrooms/showers.
- Bathroom floor drainage in the Annex – we added linear floor drains immediately in front of the showers in the two annex bathrooms to prevent water migration into the room and hallway. We have also repaired and replaced two clogged floor drains.
- Cell Tower Removals at the Red Hawk Parking Deck, Red Hawk Diner and Freeman Hall.
- Russ Hall LED lighting upgrade includes the replacement of all the lighting fixtures throughout Russ Hall with energy efficient LED fixtures.
- Partridge Hall Cell Tower – Installed all new antennas and equipment cabinets on the roof of Partridge Hall and electrical equipment in the mechanical room on the first floor.
- Dining Hall Loading Dock Repairs – Repairs and restoration of the dining services loading docks at Blanton Hall, Freeman Hall and the Student Center.
- Clove Road Paving and Striping – Resurfacing of the driveway at the Village and the intersection of Clove Road and Yogi Berra Drive. All crosswalks were re-striped.
- Bohn Hall – Installation of microwave dishes and equipment cabinets on the roof of Bohn Hall.
- Ice Makers Upgrades – Replacement of old water cooled ice makers with new Air Cooled Ice Makers in Panzer Gym, Student Center, Athletic Annex, Yogi Berra Stadium, the Field House and the Softball Stadium. The new sustainable ice makers reduce our use of water by millions of gallons of water per year, and will reduce the amount of sewer water that the University is sending to the water treatment plant.
- Sprague Library
- Study Pods – Three new freestanding group study pods have been installed in the library. Two on the 1st floor in Research & Reference Services and one on the 2nd floor. New AV and furniture have also been installed.
- Wayfinding Signage – New building directory maps have been installed in key locations within the library, and digital directory maps have been placed on screens throughout the library. A QR code on the maps links users to the web version for help navigating through the library via their mobile device. In addition, some key spaces have been highlighted with painted accents to help users navigate the building. Access Services, Research & Reference Services and Commuter Study have been highlighted so far. There are plans to carry this wayfinding and branding throughout the building in the coming year.
- Williams Hall
- Kitchen Replacement – Repairs to six apartments that were damaged from the winter flooding. New flooring, millwork cabinets, appliances and living furniture will be installed.
- North Corridor Carpet Replacement – All of the north corridors in Williams Hall, which were damaged due to flooding, have received new carpet and wall base to match the existing product in the south corridors.
- Sinatra Hall Lobby Desk Replacement – We are currently designing a reconfigured lobby reception with a new desk to seat two staff members comfortably.
- Nursing Lab Equipment Replacement – Upgrades to the School of Nursing Simulation Lab including new manikins and related accessories.
- Parking Lot 7 Guardrail – Installation of 200-foot guard rail on south side of Parking Lot #7.
- Fuel Management System (At Fueling Pumps) – we’ve upgraded the fuel management system at the campus fueling station to comply with current code requirements.
- Children’s Center
- Playground – We have replaced the engineered mulch surface at the North playground with a rubberized solid soft surface.
- Kitchen Renovation – Replaced the kitchen cabinets, countertops, and replaced the dishwasher in the kitchen in room 18.
- Carpet & Flooring Replacement – New carpet has been installed in the four front offices. The existing carpet was old and becoming a tripping hazard. Multipurpose Room 015 also received new resilient tile flooring with an inset in the middle for students to gather. The new flooring in this room will be useful for many events and able to be cleaned easily.
- Kasser Entrance Door has been modified to add ADA motorized door operators.
- Vivarium Surgery Suite – we are in the design phase for modifications to the Vivarium to include a new Surgery Suite.
- Calcia Hall kilns are being replaced.
- New Signage
- Student Center south
- Calcia Hall
- Drop-In Center
- Dining Renovations – Our new dining vendor, Gourmet Dining, is on campus and we are making many updates to our existing dining locations – and even adding some new ones! Most renovations will be completed by September 2023.
- Renovations to Blanton Hall Atrium – Previously known as Chilis and Jersey Mike’s/Marketplace
- New food venues to campus – Calandra’s Bakery and Yellas to Sam’s Place. At Blanton Hall will feature Chick-N-Bap, Ghost Kitchen (featuring local Montclair restaurants which will rotate on a monthly basis).
- Upgrade of Freeman dining hall to include Teaching Kitchen, Allergen free station and Vegan station.
- Student Center upgrade to replace Dunkin Donuts with Freshens.
- “Amazon Go” stores are being installed in the Student Center and Blanton Hall.
- School of Business
- Converting SBUS 290 into shared office space
- Converting Suite 250 space to accommodate six new staff. We will be building three private workspaces using a furniture wall system in 250A and three open workstations in 250, along with a meeting table and workspace.
- Recreation Center Reception Desk – We installed a new, larger, accessible reception desk to accommodate staff and visitors.
- Cole Hall
- We will be upgrading the AV system in Cole 340 to include a projection system, podium, new speakers, video cameras, and relocation of a monitor for better viewing.
- Converted Cole 204C from a single office into a double to accommodate new staff.
- We will be upgrading the AV system in Cole 340 to include a projection system, podium, new speakers, video cameras, and relocation of a monitor for better viewing in the space.
- Student Center – New lounge furniture in the main 2nd floor lobby. Installing wall covering on the wood panels in the core of the space and new signage on doors and elevators will begin this fall.
- Campus Trees Assessment – we have conducted a survey of all trees on South Campus, from Bond House/Lot 1 to Blanton Hall, identifying the health and condition of all landscape trees and any other hazardous conditions within wooded areas. Over 1,600 trees were examined and a formal assessment is being prepared.
- Summer Painting – each year we freshen up various locations throughout the campus. Some notable examples can be found in the Rec Center and Panzer Gym. Take a look at the ceiling over the Panzer Pool!
Project Photos
Click on an image below to enlarge photo.
On the Horizon. Here is a sample list of some of the projects we tackling in the coming months:
-
- Richardson Hall – Construction of a chemistry lab in an existing storage room on the third floor. Work to commence late fall.
- Calcia Hall – Lecture Hall 135 Renovation – The room will be offline in the fall semester so that it can be completely renovated. The new design will create a reliable and functional lecture hall for the College of the Arts as well as the entire university.
- Bohn Community Kitchen – We are in the design phase of converting an old storage space in Bohn 301 into a Community Kitchen to be shared by all residents of Bohn Hall. It will include multiple microwaves and a vented range for cooking along with a refrigerator, extensive prep space, a cozy dining area, and a TV for use by students. We will also be revamping the elevator lobby to include additional seating and new flooring. Work will begin late Fall.
- Student Center – Adding foot washing stations to Student Center Annex restrooms on the lower level. Work to be done over Winter Recess.
- Cole Hall 248 Renovation– Adding private offices to provost suite in Cole Hall. Work to commence by year’s end.
- Blanton Hall IT Closets – Adding air conditioning to four IT closets. Work to be done over Winter Recess.
- University Hall Courtyard – we are reviewing ideas to create a refreshed space in the existing University Hall Courtyard. Improvements include all new furniture and lighting, increased access to power and charging, as well as new planting and a central water feature. This project is still in process, with a goal of being completed during the summer of 2024.


