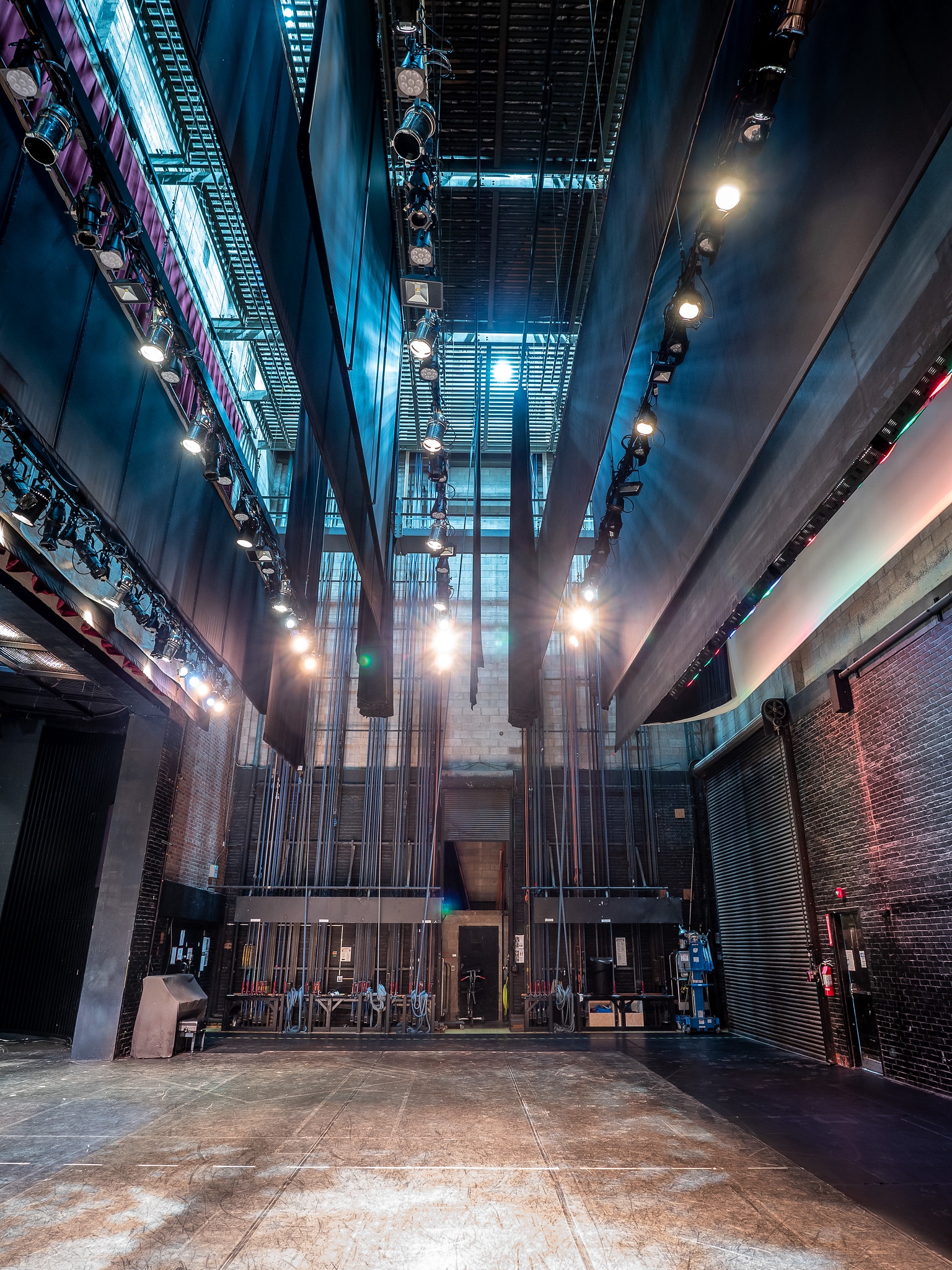Memorial Auditorium is a multipurpose proscenium theater that serves Montclair State University and the surrounding community. This facility hosts a wide variety of diverse forms of performance and presentations. Past presentations have included dance, dramatic productions, musicals, movies, concerts, classical music, orchestras, comedy, lectures and town hall meetings. The auditorium has served student groups, community organizations, national companies; and has brought world renowned professional artists to the community.
Click on an image below to enlarge photo.
The theatre seats 988 (*1,000 capacity) people in comfortable cushioned seating designed to absorb the same amount sound when empty as when occupied, maintaining the theatre’s excellent acoustics. The seats are arranged so that no seat is more then 17 degrees beyond the proscenium or more then 80 feet from the stage for optimum sight lines. The arrangement of the cross aisles and the forward location of the entrances allow a more compact seating of a small audience as well as easy control of a large one. The theatre is fully air-conditioned for the comfort of the audience.
There is a large apron which extends 15 feet beyond the proscenium. On stage level there is a 9-foot Class D Steinway Concert Grand Piano.
Behind the 40 foot wide by 18 foot high proscenium arch is a large stage 36 feet deep and 40 feet wide. The stage floor is 1/4” Masonite over soft wood flooring making it suitable for all kinds of performance. The apron extends 14 feet in front of the curtain line and covers the orchestra pit. There are steps on either side that lead to the house.
Click on an image below to enlarge photo.
The gridiron, 47 feet above stage level, provides sufficient height for most flown scenery utilizing the theatre’s 31 line t-track fly system. The system is controlled from a fly/pin rail located in the stage right wing at stage level.
A “rollaway” Wenger acoustical shell encloses the stage for concerts. It can accommodate small music ensembles as well as large orchestras to 60 pieces. Both the house curtain and the traveler drapes can be set to fly or draw open, allowing for a variety of possibilities in stage dressing.
Loading access to the stage is through a large door up stage right; and a stage level loading dock down a long hallway beyond that. The dock is standard truck height.
In the upper left corner of the stage a door leads to the green room and 6 dressing rooms that will accommodate over 30 performers, each with their own lighted makeup station. Showers are available in the facilities off the green room.
Click on an image below to enlarge photo.
Communication throughout the theatre is provided by a 2 channel, 7 station Clear-Com intercom system.
Stage lighting control is provided by an industry standard ETC computerized lighting system (ION console). Stage lighting positions include 2 ceiling-slots/coves (F.O.H.) equipped with circuits, a mesh grid over the apron, and four battens with circuits over the stage. In addition the light booth also houses 2 Satellite I HMI 575 follow spots.
Sound reinforcement is provided by a fully integrated house system that supports wireless microphone systems (6 Shure Beta58 mics and 6 WL184 lav. mics with receivers rack mounted) as well as CD and MP3 playback. Sound mixing is accomplished through use of a Soundcraft Series Two Live mixing console with 32 inputs and 4 group outputs located at an open mix position in the rear of the auditorium seating section. The system utilizes a main speaker system consisting of a center cluster of 3-EAW KF300 C-array speakers, perch mounted EAW SB330P high output subwoofer speakers, and 2 EAW JF200 side fill units. An independently controlled 2 mix stage monitor speaker system is also included.
Projection technology includes a 16’ x 22’ rear/front projection screen, a Sony VPLFHZ120L/B 12000 lumen WUXGA laser projector and a NEC, NP-4000 LCD projector.
Click on an image below to enlarge photo.
















